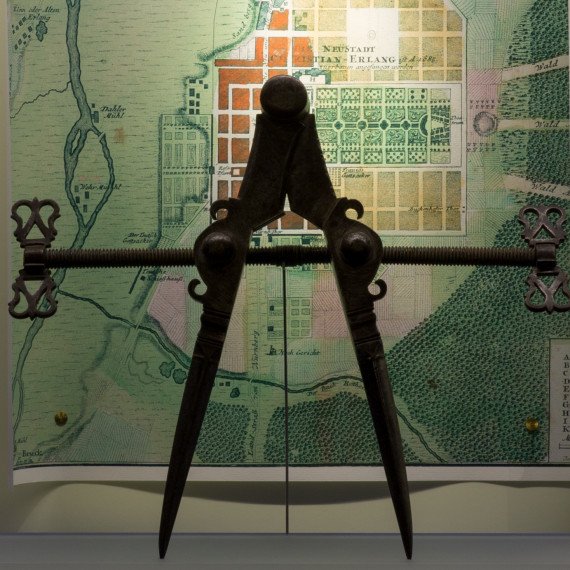Verantwortlich für den Inhalt
Stadtmuseum Erlangen
Brigitte Korn, Leitung
Tel. +49 (0) 9131 86-2408
E-Mail an das Stadtmuseum
Namentlich gekennzeichnete Internetseiten geben die Auffassung und Erkenntnisse der genannten Personen wieder.
Die Stadt Erlangen übernimmt keine Verantwortung für Qualität und Richtigkeit von fremdsprachigen Texten, die mit dem Google Übersetzer übersetzt wurden.
Gestaltung
schneider & partner, Herrsching am Ammersee, www.schneider-und-partner.de,
auf Grundlage des CMS BYSEUM der Landesstelle für die nichtstaatlichen Museen in Bayern
Englische Übersetzung der Ausstellungstexte
Matthias Wentzlaff-Eggebert, www.trabox.de
Bildnachweise | Urheberrecht und Nutzungsbedingungen
Fotos (sofern nicht anders angegeben):
Erich Malter, Erlangen
Georg Pöhlein, Erlangen
Christine Brehm (Erlanger Tiergarten)
Aus gestalterischen Gründen wurden Fotos beschnitten oder bearbeitet.
Texte, Bilder, Grafiken sowie die Gestaltung dieser Internetseiten unterliegen dem Urheberrecht. Sie dürfen von Ihnen nur zum privaten und sonstigen eigenen Gebrauch im Rahmen der Bestimmungen des Urheberrechtsgesetzes verwendet werden. Eine Vervielfältigung oder Verwendung dieser Seiten oder Teilen davon in anderen elektronischen oder gedruckten Publikationen und deren Veröffentlichung ist nur mit der Einwilligung der für den jeweiligen Inhalt verantwortlichen Personen gestattet. Weiterhin können Texte, Bilder, Grafiken und sonstige Dateien ganz oder teilweise dem Urheberrecht Dritter unterliegen. Auch hierüber geben Ihnen die für den jeweiligen Inhalt Verantwortlichen nähere Auskünfte.
Der Nachdruck und die Auswertung von Pressemitteilungen und Reden sind mit Quellenangabe allgemein gestattet.
Haftungsausschluss
Alle auf dieser Internetseite bereitgestellten Informationen haben wir nach bestem Wissen und Gewissen erarbeitet und geprüft. Eine Gewähr für deren jederzeitige Aktualität, Richtigkeit, Vollständigkeit und Verfügbarkeit können wir allerdings nicht übernehmen. Ein Vertragsverhältnis mit den Nutzerinnen und Nutzern des Internetangebots kommt nicht zustande.
Soweit nicht die Vorschriften über die Haftung bei Amtspflichtverletzung einschlägig sind, haften wir nicht für Schäden, die durch die Nutzung dieses Internetangebots entstehen. Wir haften ebenfalls nicht für etwaige Schäden, die beim Aufrufen oder Herunterladen von Daten durch Schadsoftware oder der Installation oder Nutzung von Software verursacht werden.
Hinweis zu externen Links
Von unseren eigenen Inhalten sind Querverweise („Links“) auf die Webseiten anderer Anbietern zu unterscheiden. Durch diese Links ermöglichen wir lediglich den Zugang zur Nutzung fremder Inhalte nach § 7 Digitale-Dienste-Gesetz. Bei der erstmaligen Verknüpfung mit diesen Internetangeboten haben wir diese fremden Inhalte daraufhin überprüft, ob durch sie eine mögliche zivilrechtliche oder strafrechtliche Verantwortlichkeit ausgelöst wird. Wir können diese fremden Inhalte aber nicht ständig auf Veränderungen überprüfen und daher auch keine Verantwortung dafür übernehmen. Für illegale, fehlerhafte oder unvollständige Inhalte und insbesondere für Schäden, die aus der Nutzung oder Nichtnutzung von Informationen Dritter entstehen, haftet allein der jeweilige Anbieter der fremden Internetseiten.

